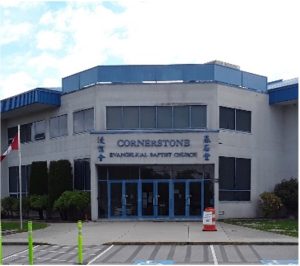
Cornerstone School Renovation
Renovation to the main reception area, administration offices and meeting rooms, as well as the expansion of the second floor and the addition of a
Tag: Faith-based

Renovation to the main reception area, administration offices and meeting rooms, as well as the expansion of the second floor and the addition of a
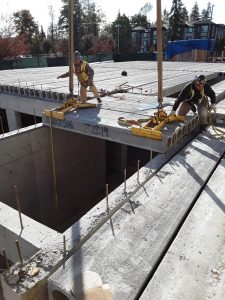
Construction of a new 12,000 sf, 2-story, free-standing classroom building adjacent to an active existing church, between the elementary and high-school buildings. This project employed
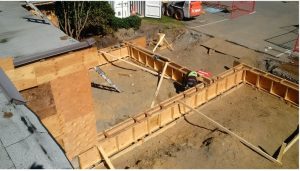
Reconstructed/expanded the main entry to the church including reception area, foyer, gathering place, and adjacent meeting rooms and kitchen. This included the addition of new
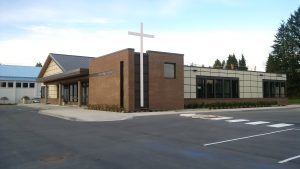
Construction of a new 7,500 SF parish family center on an active campus. Construction activities were scheduled around weekly ministries, programs, and masses to achieve
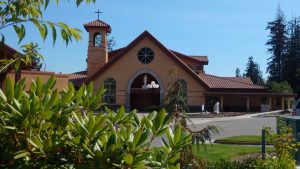
Construction of a new 15,000 SF Catholic church on an active campus which required regular schedule adjustments to accommodate everyday activities of the parishioners and
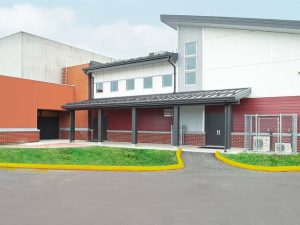
Construction of a 7,500 sf 2 story school addition employing a concrete raft-slab, along with engineered wood and dimensional lumber framing. This project featured a