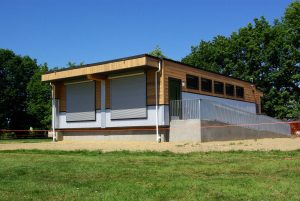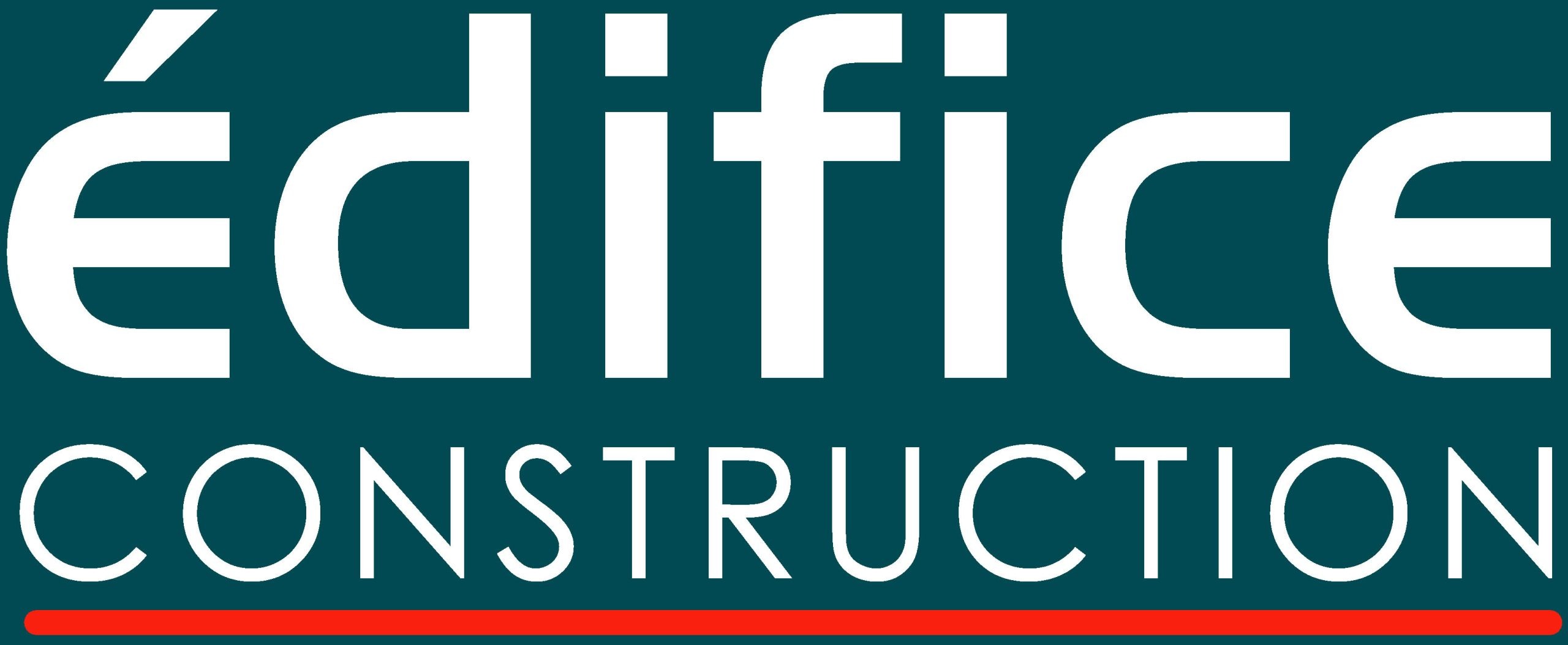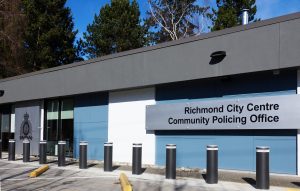Renovation to the main reception area, administration offices and meeting rooms, as well as the expansion of the second floor and the addition of a new hydraulic elevator were the main features of this project. The original building is a pile-supported structure requiring us to install a few new piles inside the existing building. The original structural design called for traditional steel piles, but a pile-driving machine couldn’t fit inside the building. We proposed a redesign using a larger quantity of smaller helical piles which were driven with a much smaller machine that just neatly fit through the front double doors.

FDK Modular Classrooms
This project was dominated by logistics – 10 new free-standing pre-manufactured classrooms on 7 different sites – ALL COMPLETED IN UNDER 6 MONTHS ! In


