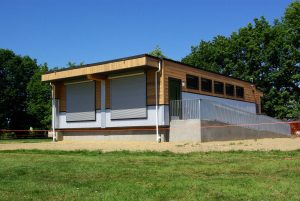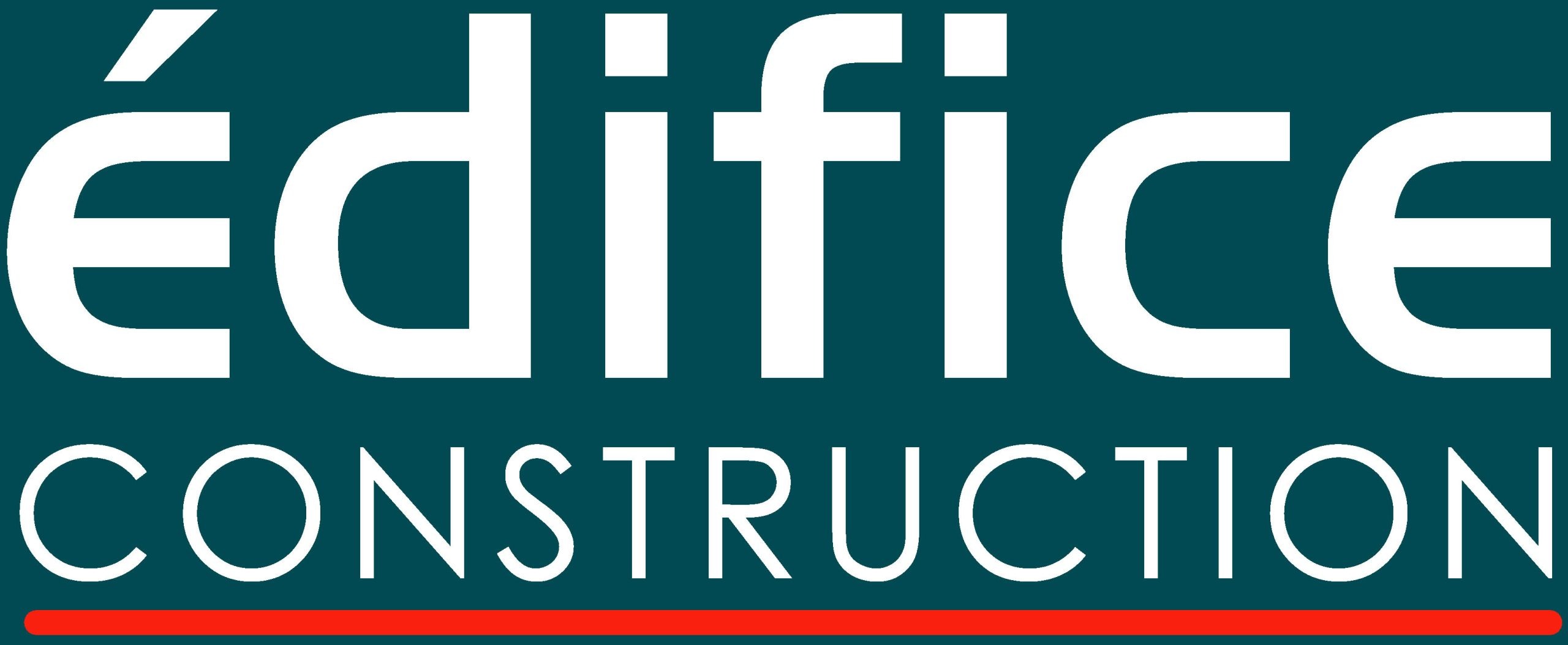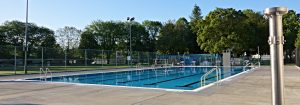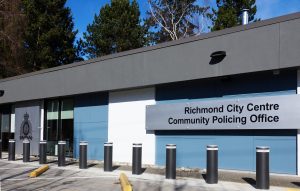Construction of a 7,500 sf 2 story school addition employing a concrete raft-slab, along with engineered wood and dimensional lumber framing. This project featured a large 2-story band room and was constructed on the backside of an existing active high school making movement of equipment and deliveries extremely challenging. Due to the close proximity between tradespeople, students, and faculty, on this project édifice introduced a specific ‘code of conduct’ for all workers which we continue to use to this day on ALL faith-based construction projects. It received overwhelming support from all involved. The day of the raft-slab pour we were surprised by a request from the owner to some elements of religious significance into the concrete. We’re very proud of our team for quickly adapting to and accommodating this special request.

FDK Modular Classrooms
This project was dominated by logistics – 10 new free-standing pre-manufactured classrooms on 7 different sites – ALL COMPLETED IN UNDER 6 MONTHS ! In


