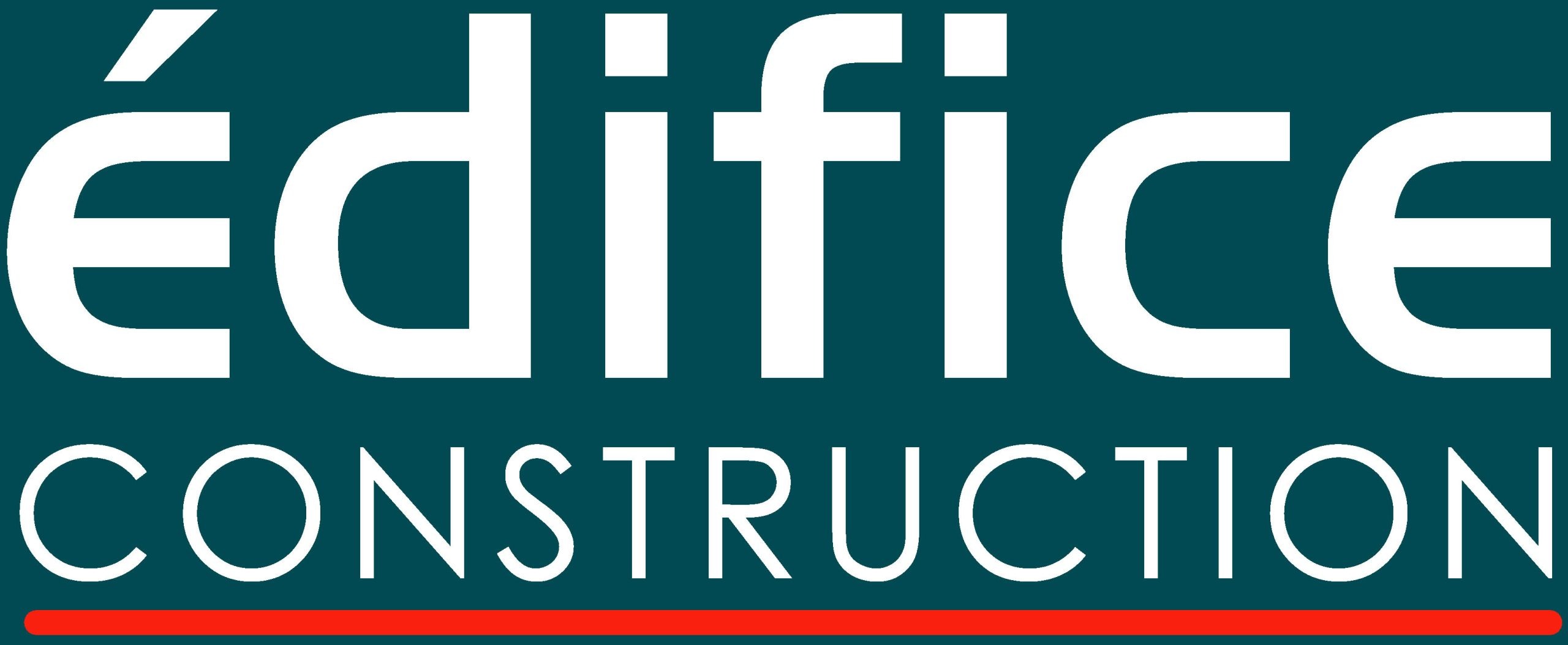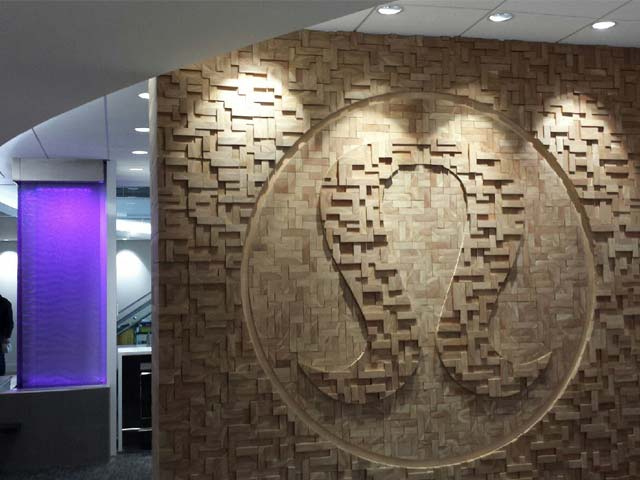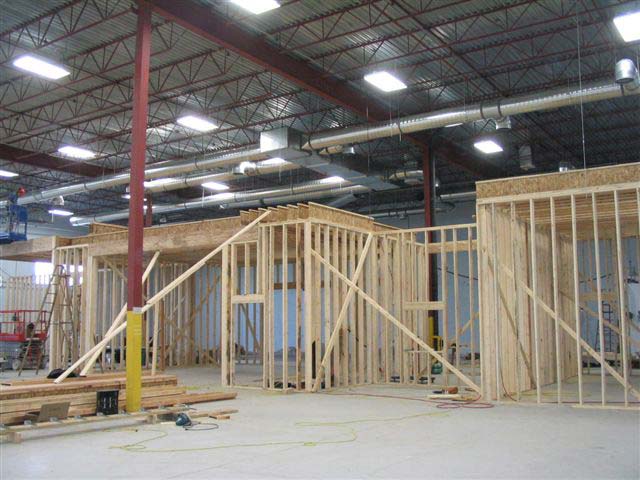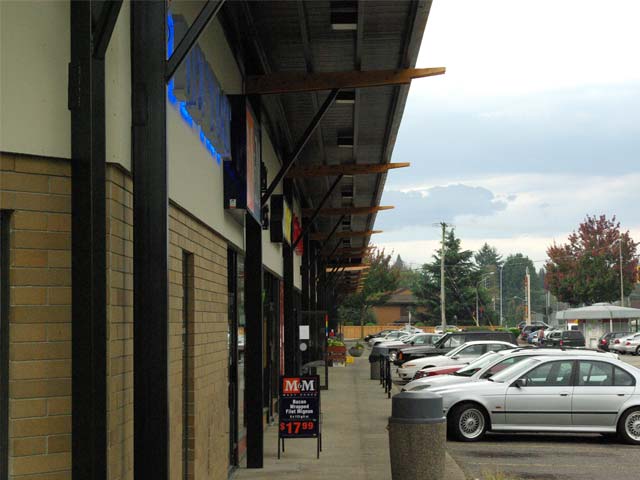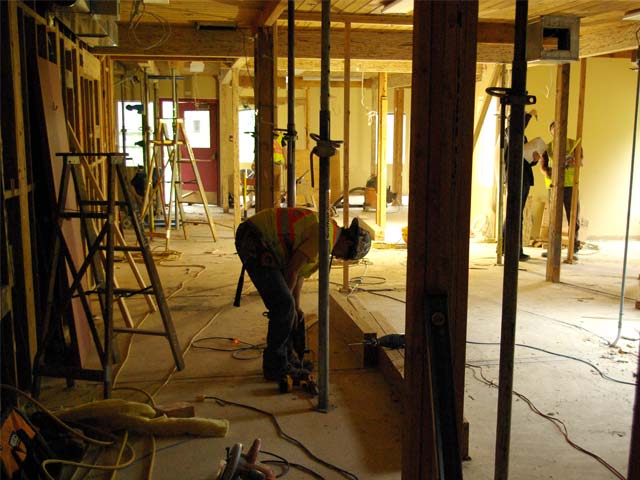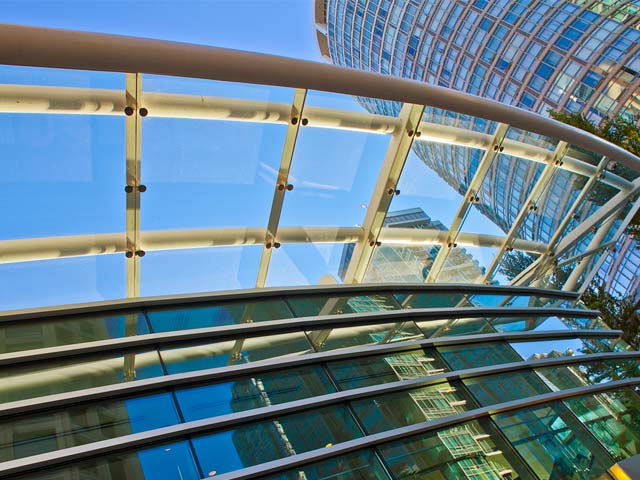Construction of several phases of major renovations to this client’s head office. This work included major structural modifications and very high-end finishes to create a 2-story lobby, offices, meeting rooms, yoga studio, contemplation room, washrooms, shower and change rooms, and
