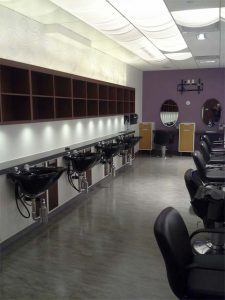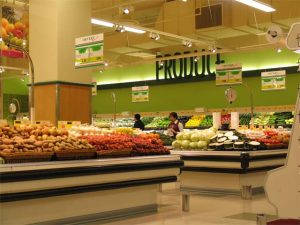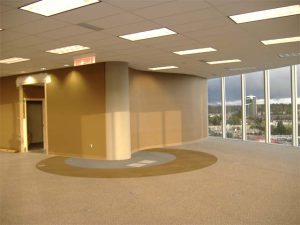Construction of a 25,000 square foot addition to the lower floor of an existing high-rise in downtown Vancouver, including substantial base-building structural and cosmetic modifications. This work was performed at a major downtown intersection requiring careful coordination of cranes for steel and glass erection. The roof of the addition features a living-roof or green-roof comprised of thousands of small plants designed to absorb water and pollutants and generate clean air while providing a low-maintenance garden-like roof. The project also included a complete cosmetic reconstruction of the main-floor lobby while preserving occupant access at all times.



