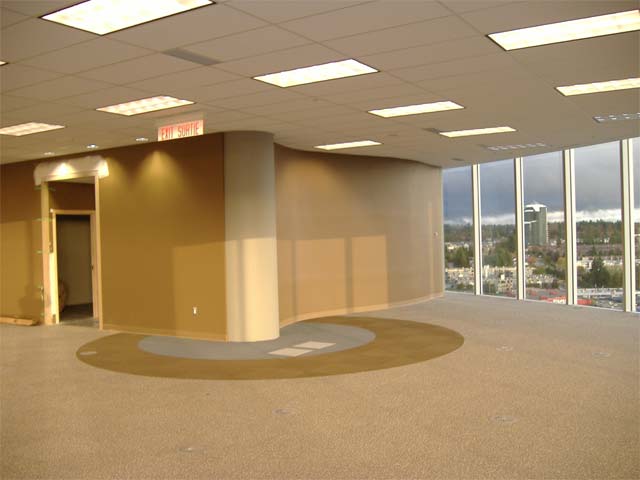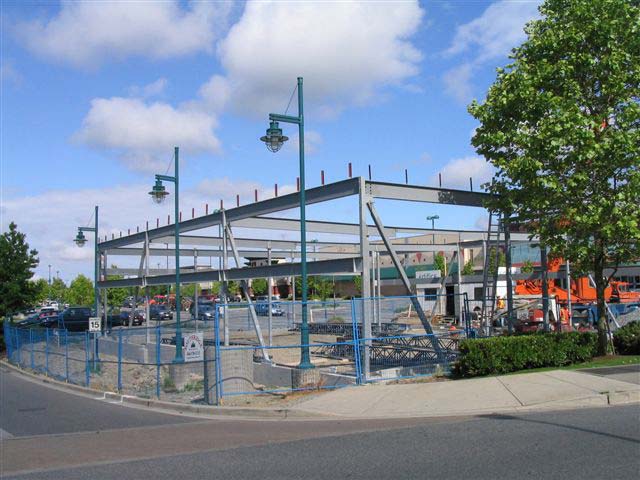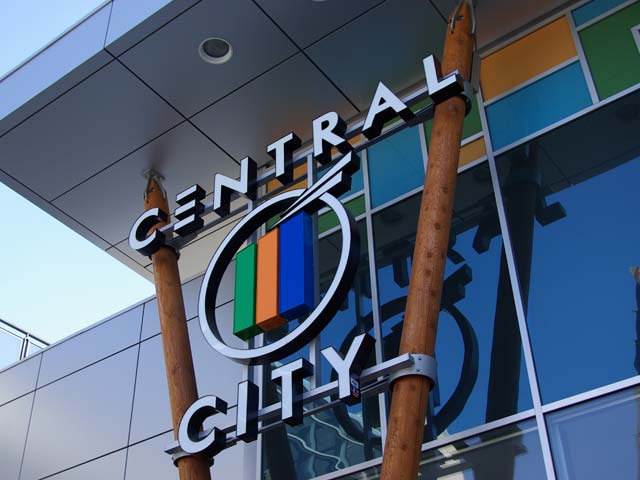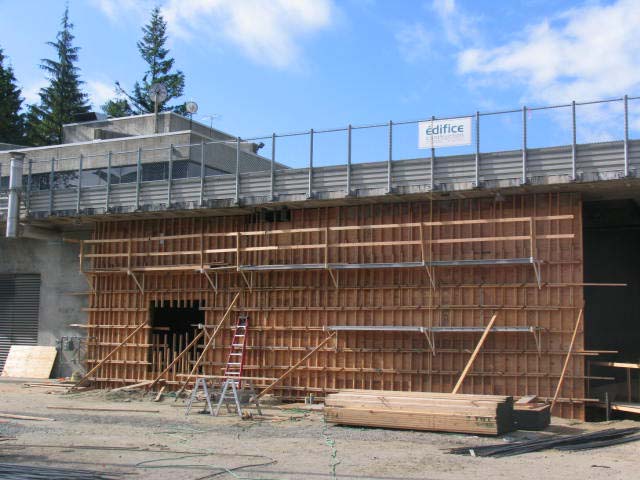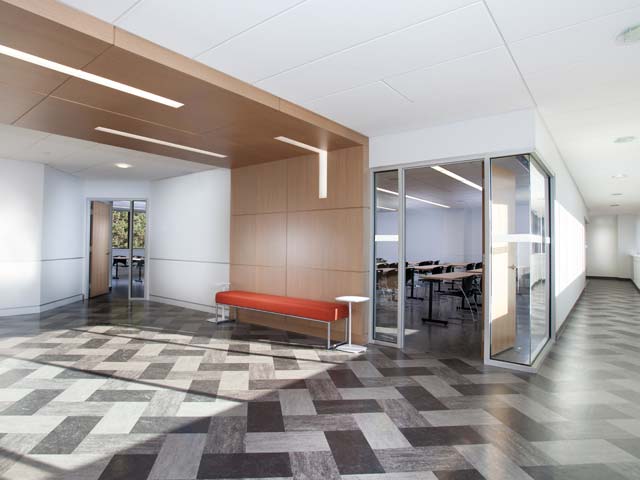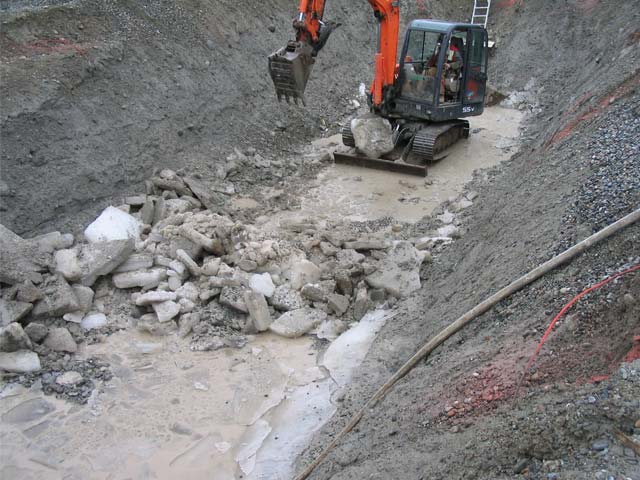Various Interior projects in a new 25 story high-tech office tower including elevator lobbies, public washrooms, and twenty floors of landlord work including major electrical and mechanical systems covering approximately 500,000 square feet of building area.

