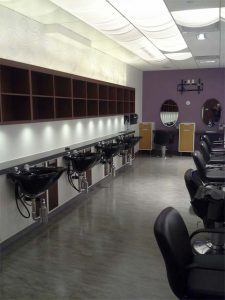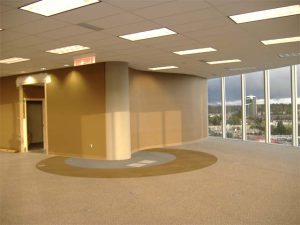Construction of several phases of major renovations to this client’s head office. This work included major structural modifications and very high-end finishes to create a 2-story lobby, offices, meeting rooms, yoga studio, contemplation room, washrooms, shower and change rooms, and a significant research laboratory complete with large hot-tub testing tank, running facilities, and fabric research lab. The finishes included a massive 30’ high green-wall, interior water feature, reclaimed wood feature wall and product displays. All of this work was completed while the building remained fully occupied, requiring creative scheduling solutions to ensure minimal disruption to regular work activities.



