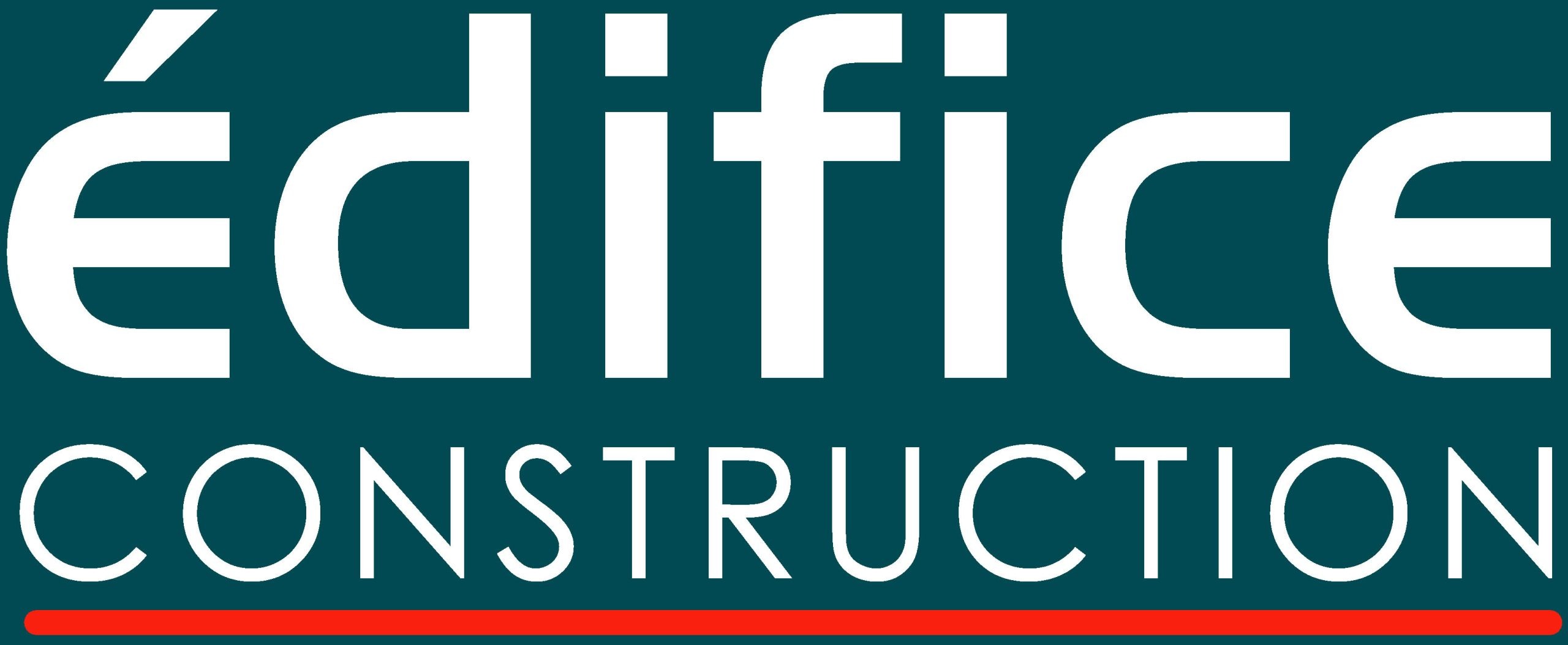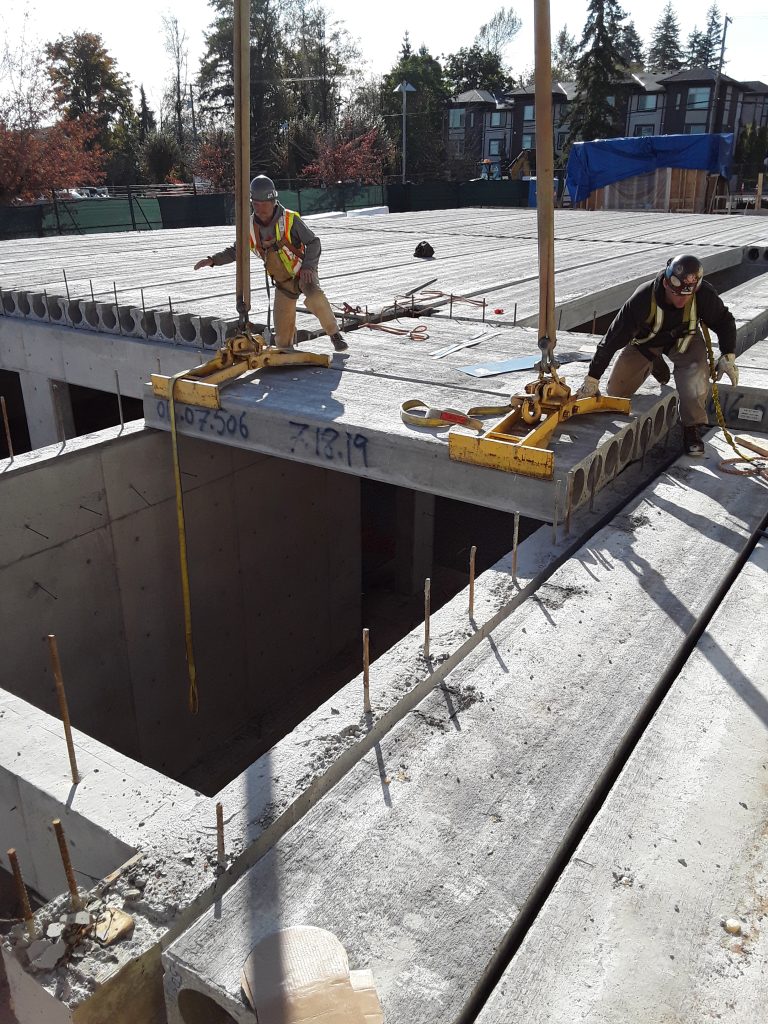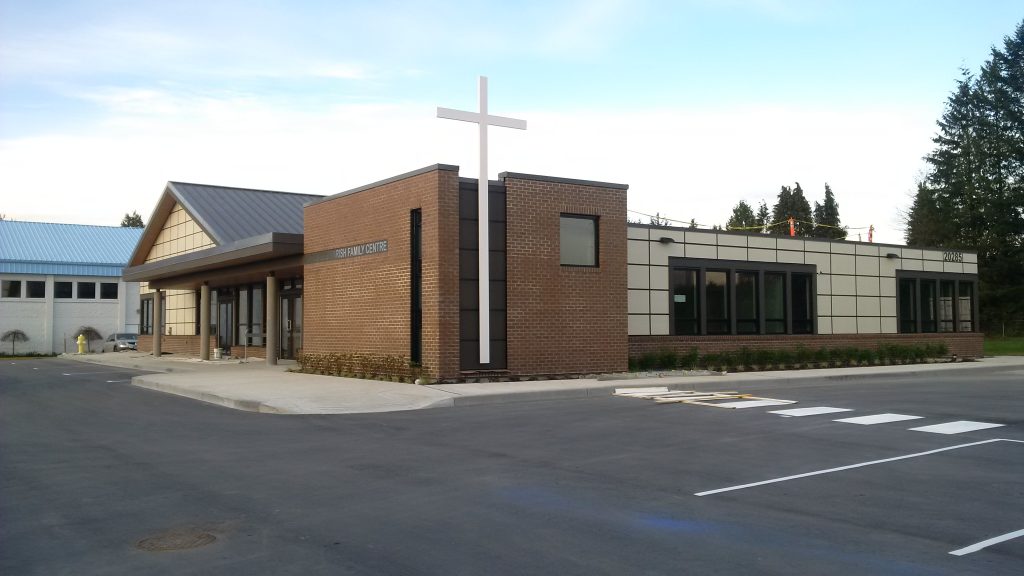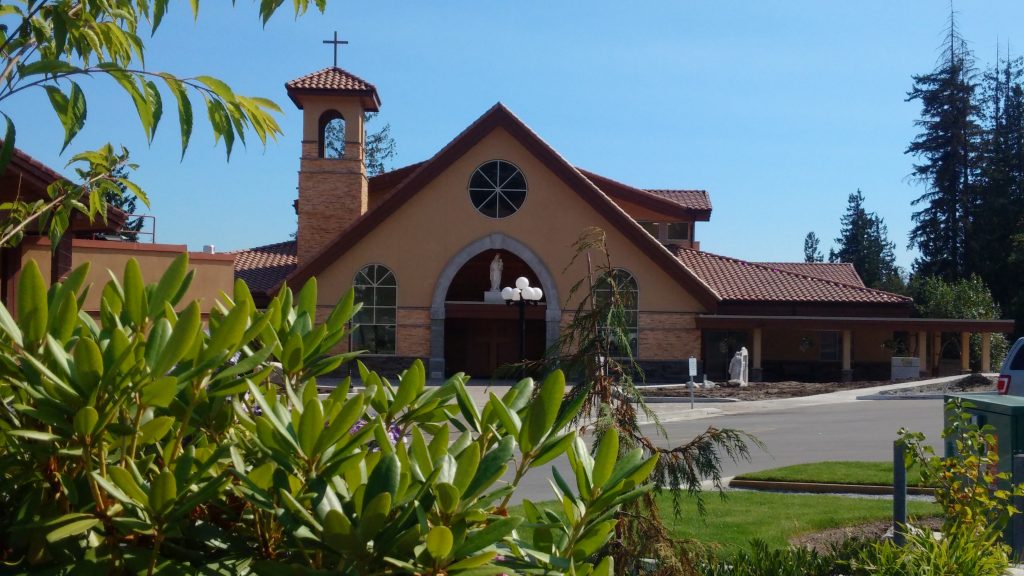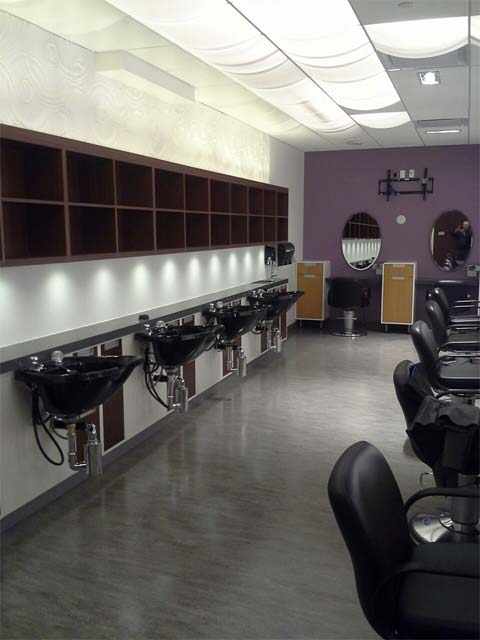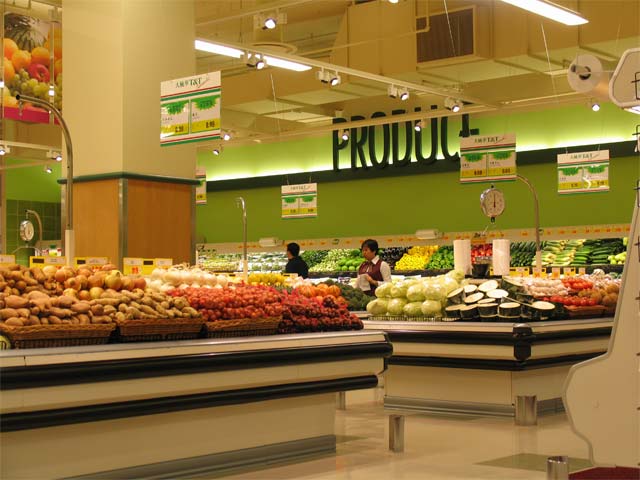Construction of a new 12,000 sf, 2-story, free-standing classroom building adjacent to an active existing church, between the elementary and high-school buildings. This project employed multiple structural systems including CIP concrete, precast concrete floor panels, structural steel, and wood framing.
