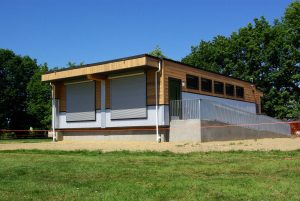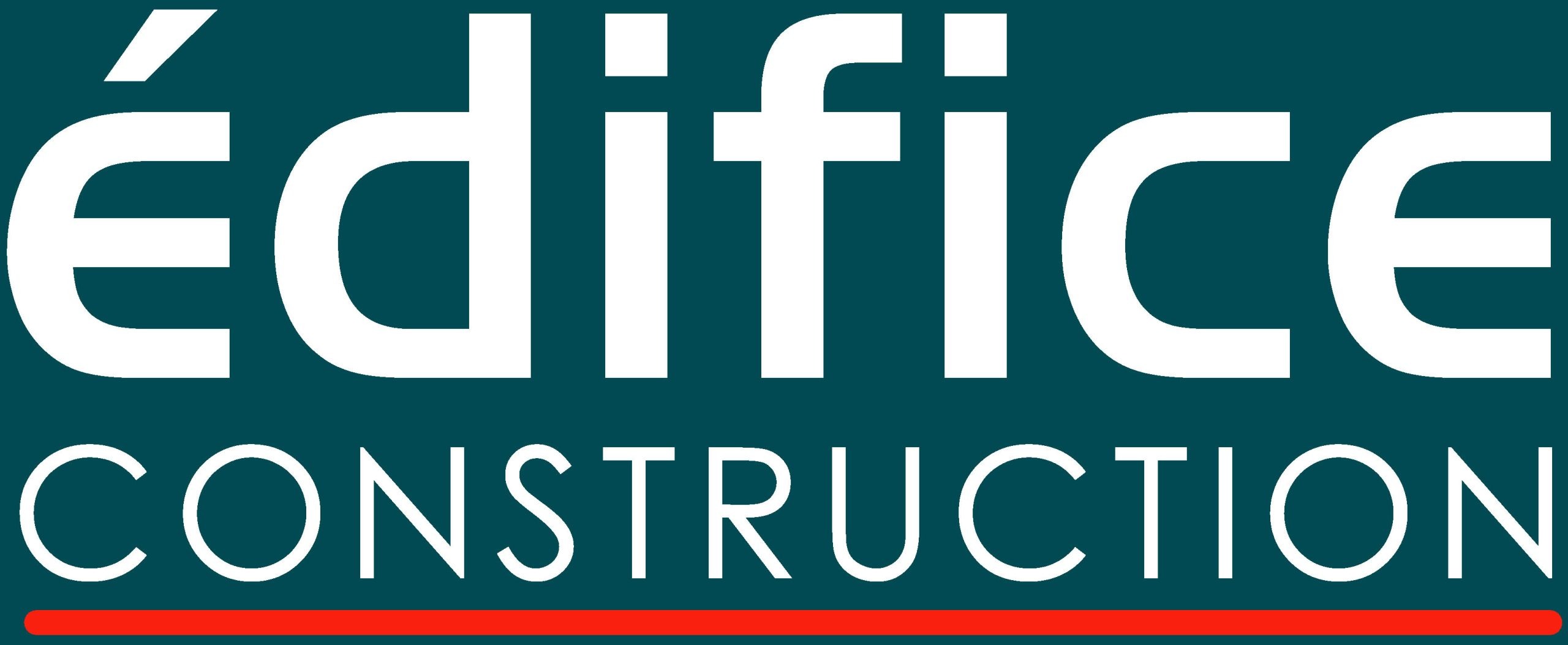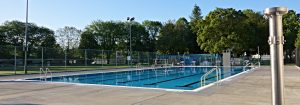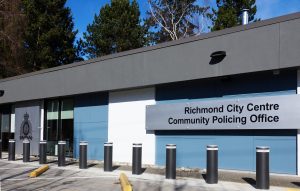Reconstructed/expanded the main entry to the church including reception area, foyer, gathering place, and adjacent meeting rooms and kitchen. This included the addition of new roof-top-units, electrical and mechanical upgrades, new storefront entry, architectural and site modifications. All of the work occurred while the building remained fully occupied and without disrupting any services.

FDK Modular Classrooms
This project was dominated by logistics – 10 new free-standing pre-manufactured classrooms on 7 different sites – ALL COMPLETED IN UNDER 6 MONTHS ! In


