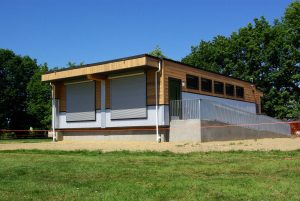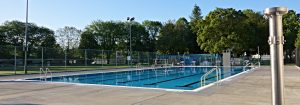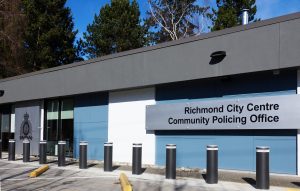Construction of a new 12,000 sf, 2-story, free-standing classroom building adjacent to an active existing church, between the elementary and high-school buildings. This project employed multiple structural systems including CIP concrete, precast concrete floor panels, structural steel, and wood framing. The project entailed significant parking lot and site servicing modifications including a new hydro service which necessitated modified formwork and scheduling to accommodate Hydro’s delayed transformer delivery.

FDK Modular Classrooms
This project was dominated by logistics – 10 new free-standing pre-manufactured classrooms on 7 different sites – ALL COMPLETED IN UNDER 6 MONTHS ! In


