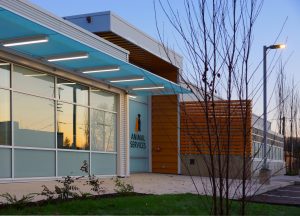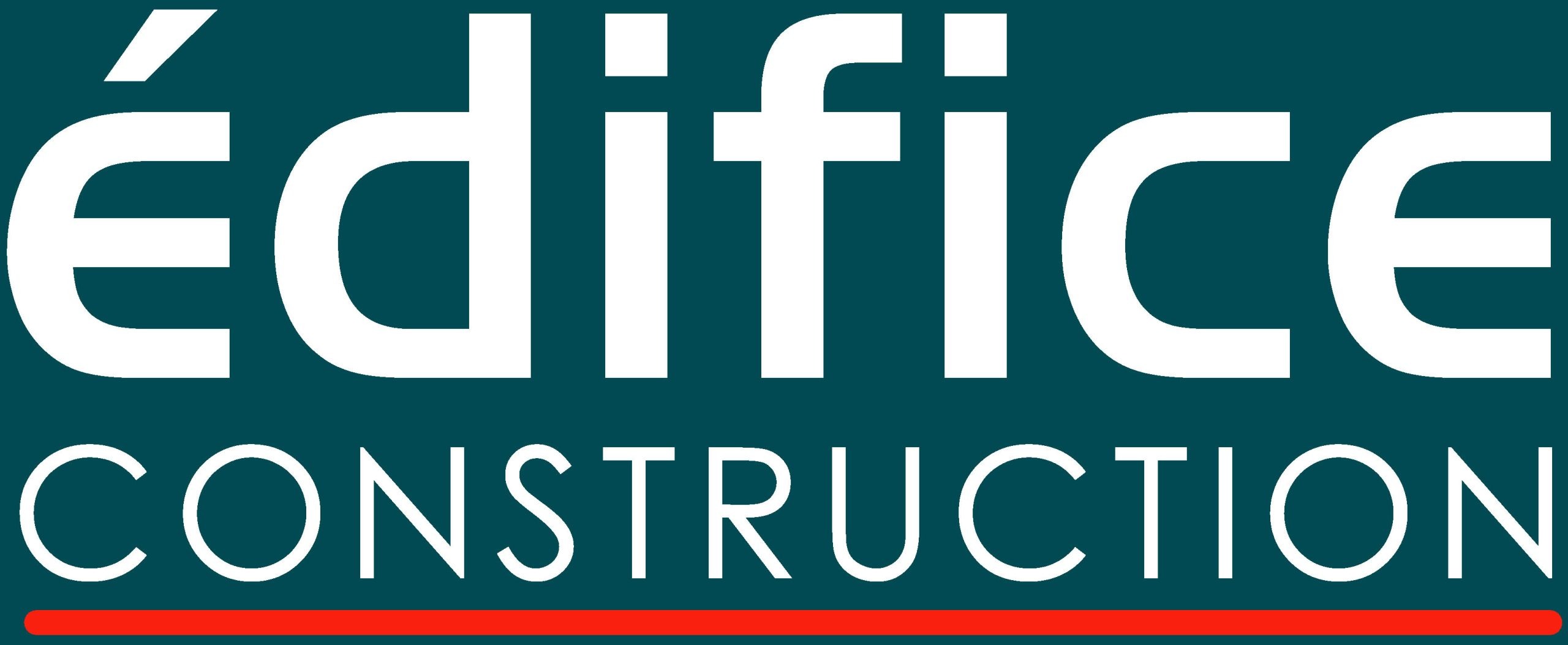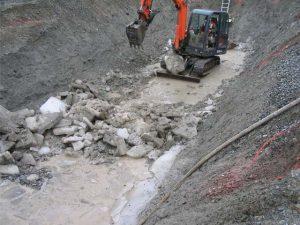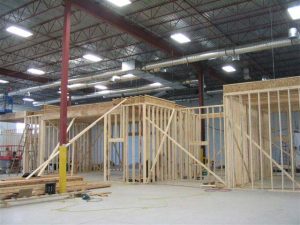This project involved the complete design and construction of a renovated manufacturing building in Edmonton’s northwest, to accommodate the relocation of TWO existing bleach manufacturing facilities. The first phase was to build a 25,000 sq.ft. pile-supported pre-cast concrete rail shed housing chemical blending equipment, pumps, overhead insulated piping links and 2 rail tracks to accommodate up to 6 rail cars inside the heated shed. This also included a new major rail siding off of a main CP trunk line. The next phase included reconstruction of the existing 110,000 sf manufacturing building to house tanks, storage and blending equipment, racking, a massive exterior tank farm, in-ground truck scales, and shipping, receiving, and administration offices, as well as major site works.

New Westminster Animal Services Building
Construction of a new pile-supported animal services facility, complete with off-site storm and sanitary work, adjacent tow-yard parking lot, and related offices. This project was


