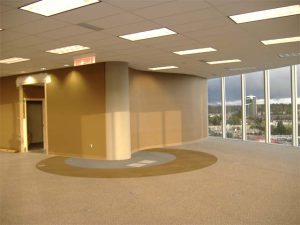Demolition of existing tenant areas and construction of a new mall entry. This project involved extensive temporary rerouting of pedestrian, vehicular and delivery access, at a very busy location of a major mall to accommodate construction activities while maintaining public safety. The exterior features 2 massive angled round timber columns, tapered at each end, and connected with 1” thick steel plate, as well as a stamped-concrete drive isle, paving-stone walkways, and landscaping. The interior features a new cultured-stone wall suggesting a large fireplace hearth. The project was fast-tracked, so the owner opted for a Construction-Management contract with a Guaranteed-Maximum-Upset price, which was completed nearly 30% under budget.



